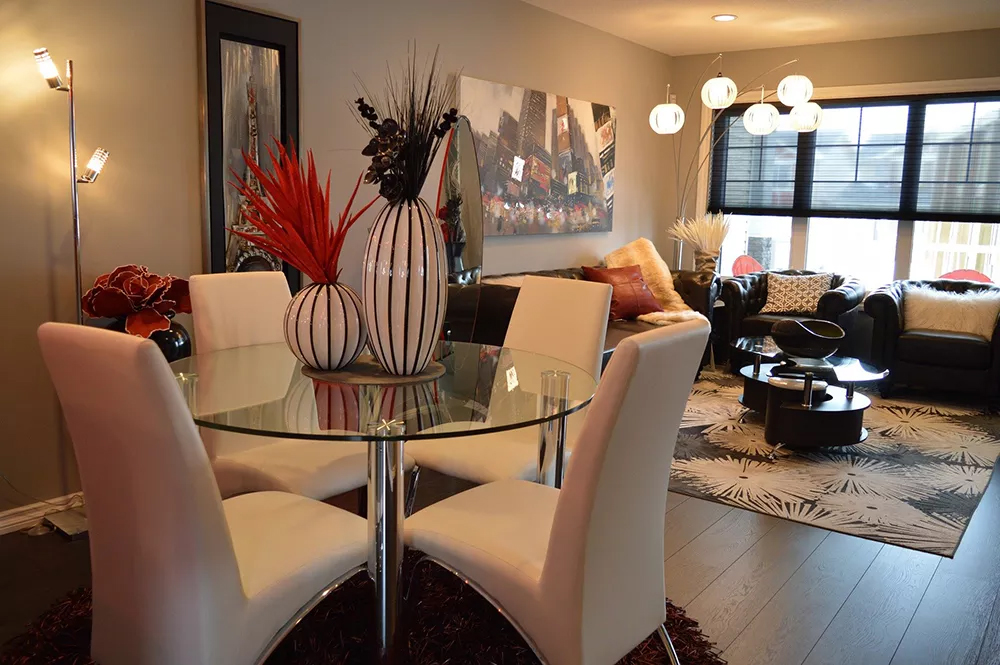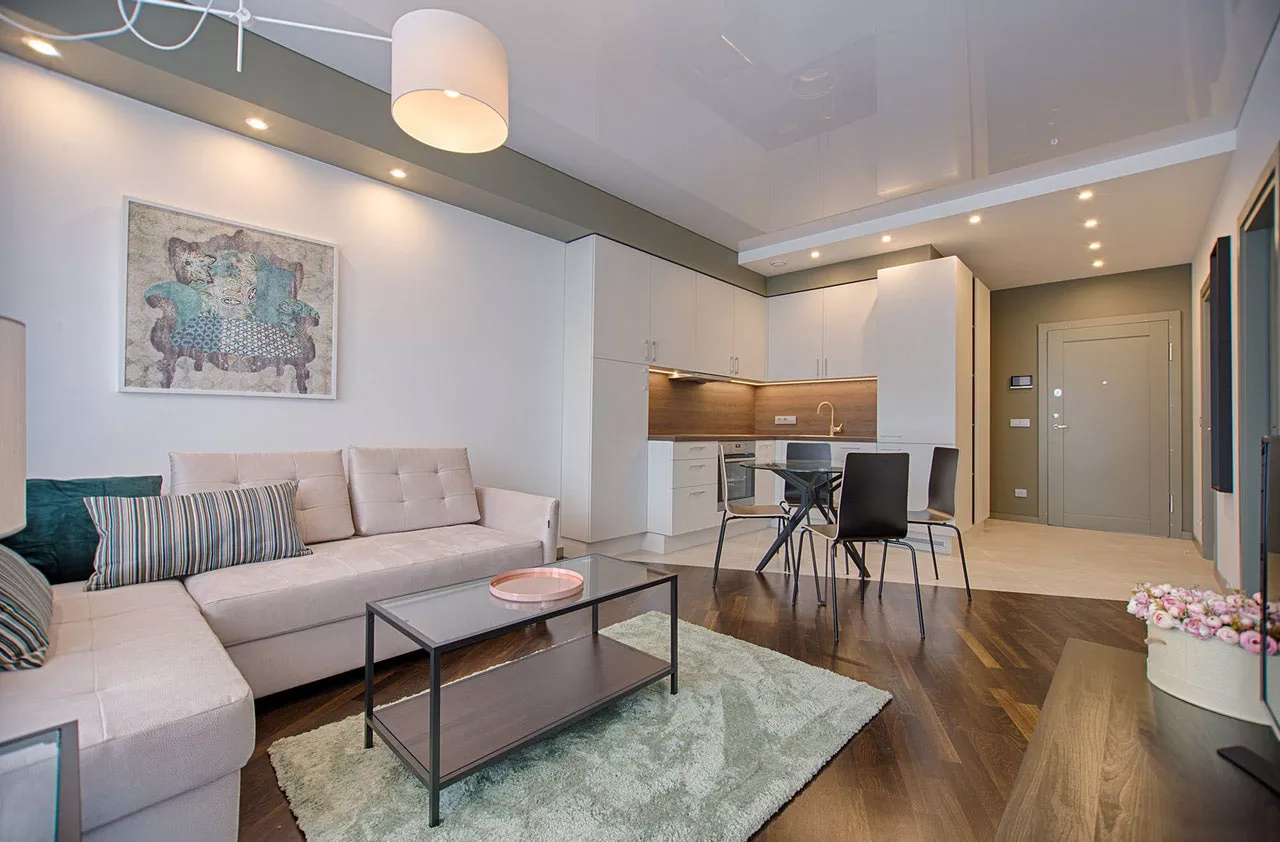Property Selling
Gordon St,Hyde,SK14 1PLIn further detail the accommodation comprises:
Hallway 19'0 x 6'6
UPVC double glazed front door, central heating radiator, Amtico flooring, storage cupboard, stairs to the first floor and a deep under stairs storage cupboard
WC 5'5 x 4'0
A white suite comprising of a low level WC, pedestal wash hand basin, part tiled walls, ceiling spots, Amtico flooring and a central heating radiator
Lounge 14'6 x 11'0
UPVC double glazed bay window to the front, double central heating radiator, Amtico flooring and a TV point
Dining Kitchen 17'10 x 11'3
A stunning hi spec refitted kitchen comprising of a one and a half bowl single drainer sink unit with mixer taps plus a range of fitted base units incorporating cupboards and drawers with Quartz work surfaces over and matching wall mounted cupboards, five ring gas hob with a cooker hood over and built in double oven, built in dishwasher, built in fridge and freezer, ceiling spots, UPVC double glazed window to the rear, UPVC double glazed French doors leading to the rear garden, double central heating radiator, Amtico flooring and a cupboard housing the combi central heating boiler
Utility Room 5'2 x 4'0
A fitted cupboard with Quartz work surfaces over, integrated washing machine/dryer, ceiling spots, Amtico flooring and an extractor fan
Landing
Access to the loft space and a central heating radiator
Bedroom 1 12'5 x 10'6
UPVC double glazed window to the rear, central heating radiator and a range of high spec fitted wardrobes
En Suite 6'7 x 4'0
A white suite comprising of a tiled shower cubicle, low level WC, pedestal wash hand basin, tiled walls, tiled flooring, ceiling spots and an extractor fan
Bedroom 2 11'1 x 10'6
UPVC double glazed window to the front, central heating radiator and a range of fitted hi spec wardrobes
Bedroom 3 10'10 x 7'0
UPVC double glazed window to the rear, central heating radiator and fitted hi spec double wardrobes
Bedroom 4 7'3 x 7'0
UPVC double glazed window to the front and a central heating radiator
Bathroom 6'6 x 5'5
A white bathroom suite comprising of a panelled bath with a shower over, low level WC, pedestal wash hand basin, tiled walls, tiled flooring, stainless steel heated towel rail, ceiling spots and an extractor fan
Detached Garage 17'3 x 10'0
Up and over door, power and light
Outside
To the rear is a good sized lawned garden with a paved patio area, fencing, a door to the garage and a gate to the driveway. There are also outdoor sockets to the front and rear. To the front is a lawned garden plus a driveway to the side and front providing parking for 4/5 cars
EPC band: B


